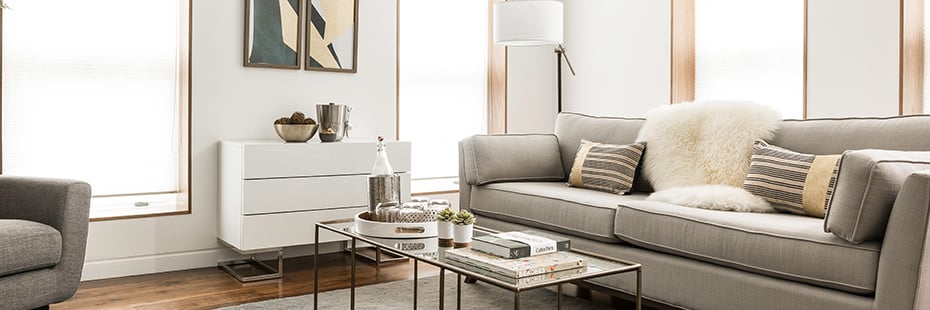The Dixon Projects team helps a SoHo homeowner transform his newly-acquired loft from a dark and dated cavern to a bright showplace with a clean, chic aesthetic.
While its sunny great room and fabulous SoHo location were unbeatable, the rest of this delipidated loft suffered from a lack of windows and a layout divided into a rabbit warren of dark rooms. Damaged finishes and outdated fixtures were the norm, and the home's position atop an active retail store and within the SoHo-Cast Iron Historic District added extra layers of challenges for the renovation ahead.


Inspired by both his Australian roots and the city he now calls home, the client envisioned a space that captured Australia’s beachy, airy vibe with a dash of New York City's modern-industrial feel. The team's marching orders were to maximize sunlight and living space, while preserving the home’s loft-like features and unique architectural details.



After stripping the home of all things drab and outdated, custom glass and blackened steel elements were incorporated throughout. The materials choice was deliberate: Glass partitions were used in place of solid walls to allow a free flow of light, while the blackened steel accents pay homage to the neighborhood's historic industrial roots. Two bedrooms are surrounded in the distinctive glass walls — long draperies provide privacy — while above, private mezzanine level landings feature glass handrails.


The light and airy double-height master suite now boasts clean lines, a built-in gas fireplace and a large custom closet concealed behind a feature wall. The massive master bathroom, meanwhile, has eschewed its 1970s "Harvest Gold" shower and sink for a sleek white oak double vanity, glass-enclosed rain shower and freestanding tub.










Built in 1876 by J.B. Snook, one of SoHo's most prolific architects, this cast-iron and brick building was once a factory owned by the Lorillard family, heirs of a tobacco fortune and notable members of New York's Gilded Age society. During demolition of the loft, the Dixon Projects team found an old card that fit the style sought by the owner. Now showcased in the entry, this charming historic detail sets the tone for the refurbished residence while nodding to the building’s unique past.
 201 366 8692
201 366 8692








