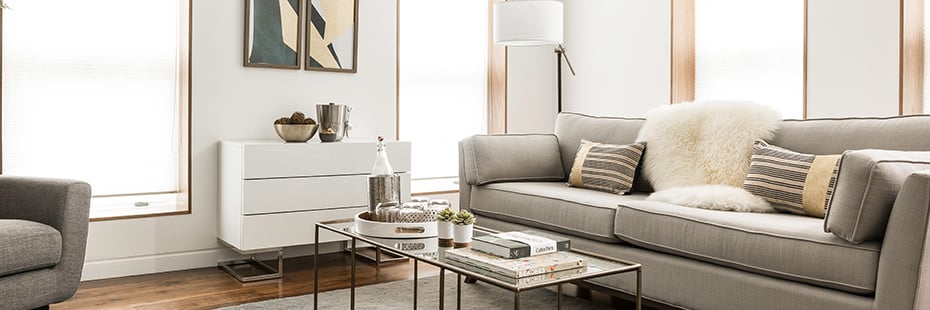A derelict diamond in the rough becomes a moody, modern masterpiece in Harlem's revered Striver’s Row.
The Striver's Row area has become one of Dixon's favorite historic districts in New York City. We delved deep into the history of these beautiful blockfronts before and showcased the transformation of two Dixon Leasing homes in the district's Price-Luce-designed blocks: 233 West 138th Street and 261 West 138th Street.






But the bright, sophisticated showplace we see today is a far cry from the state in which the home was acquired. "This was a terrifying house," recalls Nicolette. "It was probably in the worst condition I've seen in any of our properties, and it was full of trash, just jam-packed."
Interior Designer Marybeth O’Haire agrees, "This one was really horrendous, but at the same time, there was something really beautiful about the way it was so rundown. The before photographs are actually quite stunning."

For the first 20 or so years of its existence, West 139th Street, like most Striver's Row houses, was occupied by residents who leased their homes from the Equitable Insurance Company. Equitable had taken possession of all King Model Homes when they went into foreclosure in 1895, and the firm was exceptionally discerning about who they would sell to for years. During this period, the home's occupants were mostly lodgers who worked as laborers, clerks, waitresses and household servants.
By 1919, the Equitable finally allowed African Americans to purchase King homes, and the following year, our subject was bought by Dr. Gertrude Elizabeth Curtis McPherson. A 1904 graduate of the New York College of Dental and Oral Surgery, Dr. McPherson was the first black woman ever to pass the New York State Board of Dentistry. She bought the house as an investment property and held it until 1944. Throughout this time, it functioned as a rooming house for up to 20 lodgers at a time.
In 1946, the home was acquired and kept for nearly 60 years by a family that appears to have resided predominantly in the Midwest, particularly during the last few decades, which may explain the derelict state of the home by the time it was acquired by Dixon in 2015.



In need of a complete structural rehabilitation with no salvageable historical details inside, the Dixon Projects team was presented with a unique opportunity to begin with a blank slate. "The other Striver’s Row homes are very traditional because we've kept the existing wall locations, moldings and fireplaces. This one got to have its own personality," explains Marybeth. "The design here is modern, but a bit moody. We played with blacks and whites and that stark contrast, along with really modern lighting."
That dramatic color scheme works, in large part, because of the sunny exposures to the north, south and west. In a dimmer townhouse, these dark tones might have felt gloomy, but here, they add drama and interest throughout the clean, contemporary spaces.













Inside the fireplace is a tin lining salvaged from another fireplace that once stood on one of the upper floors – marking one of the very few original elements to be retained.





At the center of the parlor level is a breathtaking chef's kitchen decorated with textural finishes in bold black and gray. The long waterfall island is constructed from rich Vanilla Noir Caesarstone, while the white oak custom cabinetry boasts liberal coats of dark stain which highlight the visible grain. Elongated hexagonal gray porcelain tile brings an almost metallic look to the backsplash and island kick panel. This same tile, oriented vertically, can be found in the bathrooms on the garden level below.


Here, high-end, ultra-modern appliances were selected to fit their sleek surroundings. Bertazzoni wall ovens and an island cooktop are joined by a Fisher + Paykel refrigerator and dishwasher drawers, plus a Summit wine cooler. Overhead, an open-vented hood by Italian company, Futuro Futuro, adds functionality and an elegant sculptural quality.
At the rear of the parlor floor, a sunny formal dining room is situated in what was once a thatch of broken lath and plaster. Custom lighting by Sonneman Design, here and in the living room, ties the two spaces together. "The parlor floor light fixtures are really fun. Very minimalistic and great statement pieces," describes Marybeth.



On the garden level below, residents enjoy a large bedroom suite with a gray-and-black en suite bathroom, custom closet and a separate front entry. A large laundry room with a utility sink is perfectly positioned across from the elevator, and a spacious rec room is an ideal family room outfitted with a well-equipped wet bar. Thanks to Striver's Row's highly desirable rear alley design, this home also boasts an oversized gated parking area just outside, a precious amenity in Manhattan.











Above the master suite, two large bedrooms decorate the front and rear of the top level. Each boasts multiple windows and Dixon's signature custom closets. Mirror image gray-and-white bathrooms, one en suite and one in the hall, are lined with gleaming subway and mosaic tile. Both also feature custom black vanities and bench showers reminiscent of the striking master bath.




At the top of the stair, a huge skybox opens up to the home's stunning and expansive roof deck. Complete with sprawling views that skim over Harlem to the cliffs of St. Nicholas Park and the castle-like City College of New York, guests and residents will enjoy breathtaking rooftop living for the very first time in the home's 125-year history.

An entirely fresh and sophisticated reinterpretation of Striver’s Row living, West 139th Street feels dramatic and gracious throughout thanks to the ample use of visible textures and bold color choices. "While historic homes have a rich character, modern interiors can end up feeling bland or boring. It can be hard to keep them exciting," explains Nicolette. "This home, however, more than overcame that challenge."
VIEW THE FLOORPLANS FOR WEST 139TH STREET:





 201 366 8692
201 366 8692








